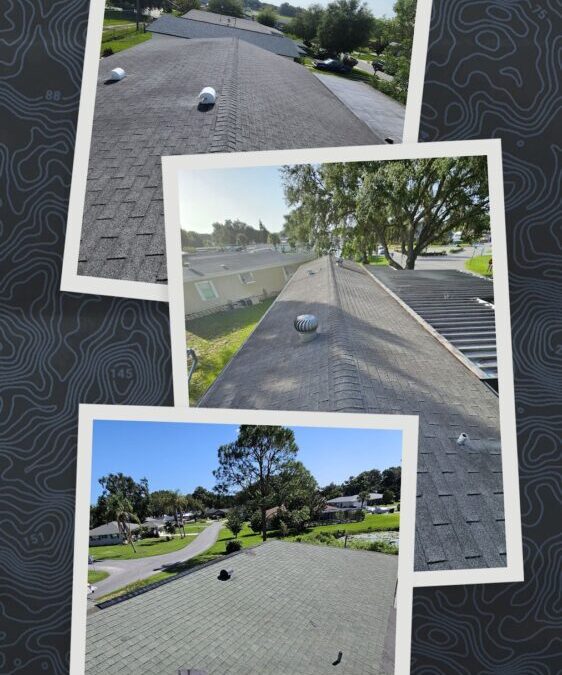Knowing the full anatomy of your roof can help you make informed decisions when it comes to maintaining, repairing, or replacing it. Let’s take a look at the common components that make up a typical roof with a roofing contractor in Tampa.
Roof Deck
The roof deck is the base layer of your roof, typically made of plywood or oriented strand board (OSB). It serves as the foundation for all other roofing components and is attached directly to the rafters or trusses of your home.
Roofing Underlayment
Roofing underlayment is a water-resistant or waterproof material installed over the roof deck. It acts as a secondary barrier against moisture, providing an extra layer of protection for your home.
Ice and Water Barrier
In colder climates, an ice and water barrier is often installed along the eaves and in valleys to prevent water infiltration caused by ice dams. This self-adhering membrane seals around nails and protects vulnerable areas of your roof.
Laminated Architectural Shingles
Laminated architectural shingles are the most visible part of your roof. These shingles are designed to mimic the appearance of traditional slate or wood shakes while providing durability and weather resistance.
Flashing
Flashing is a thin metal material used to seal and waterproof areas where the roof meets walls, chimneys, or other protrusions. It prevents water from seeping into these vulnerable points and causing leaks.
Roof Valleys
A roof valley is formed where two sloping roof planes meet. Valleys are lined with flashing to guide water flow and prevent leaks. Proper installation and maintenance of roof valleys are crucial for the overall health of your roof.
Roof Ridge and Ridge Vent
The roof ridge is the highest point where two sloping roof planes meet. A ridge vent is often installed along the ridge to allow for proper attic ventilation, which helps regulate temperature and moisture levels in your home.
Roof Hip and Gable
A roof hip is formed when two sloping roof planes meet at an external angle, while a roof gable is the triangular portion of a wall between the edges of intersecting roof pitches. These elements contribute to the overall shape and style of your roof.
Eave and Undereave Vent
The eave is the lower edge of the roof that overhangs the wall of the building. Undereave vents are installed beneath the eaves to promote attic ventilation and prevent moisture buildup.
Dormer
A dormer is a roofed structure that protrudes from the main roof plane, typically housing a window. Dormers can add interior space, increase natural light, and enhance the architectural appeal of your home.
Metal Drip Edge
A metal drip edge is installed along the edges of the roof to guide water away from the fascia and into the gutters. It helps prevent water damage and extends the life of your roof.
Contact American Roofing FL for a New Roof Estimate from a Roofing Contractor in Tampa
If you’re in need of a new roof or require professional roofing services in the Tampa area, contact American Roofing FL. Our team of roofing contractors in Tampa can help you assess the condition of your roof and provide expert guidance on repair or replacement options. Contact us today for a free, comprehensive roof estimate.

